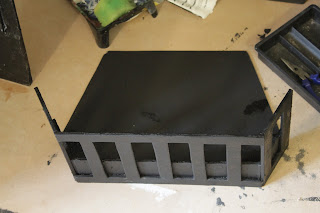On wednesday I sanded the filler on the fireplace, smoothing it all down, and painted it. First I used a thick white base coat and when dry I applied a layer of black paint. However when I arrived Thursday morning the paint had cracked and I had to mix more black paint with PVA glue (50/50) so it would have a smooth finish. I then used a gloss glaze on the fireplace and when this was dry I added graphite powder.
Sarah Longbottom helped me make a grate for the front of the fireplace today, she cut the grate out in the workshop and sanded it down with sandpaper and files. I then sanded the separate parts further and proceeded to stick them together with wood glue, paint it black, glaze it and add graphite.
Yesterday I stuck the main fireplace board to the wall with wood glue and pins, I also made a couple of the back panels (with the aid of Sarah and John) which would make the back box of the fireplace. This also needed to be painted, glazed and had graphite applied.
I also acquired a 6'x4' 15mm MDF board for the mantle piece, which I sanded down and prepared in the same fashion as the fireplace grate. I glued the board to the wall and pinned it at the back whilst John held it in the right position.
We also used a glue gun and pins to secure the tiled panels onto the fireplace.
I also drew out a design on plywood for a decorative fireplace cover which would be secured about a foot and a half above the grate, John cut this out for me. I sanded it down and prepared it with the paint and glaze and glued and pinned it onto the back of the flats frame.
Today I drew out the last two panels for the fireplace inner box which Sarah most kindly cut out for me on the bansaw. I prepared them with paint ect... then glued them in place from the back. I used duct tape to block any light coming through the other side.
The last thing I did today for the fireplace was to cut two triangular shaped pieces of MDF for under the mantle piece to make it more stable. I pinned and glued it.
After all of this I helped Sarah cut the architrave for the doors. We angled the frames at 45 degrees at the corners and routed the outside edges. We then pinned the frames to the flats.



No comments:
Post a Comment